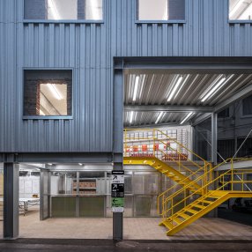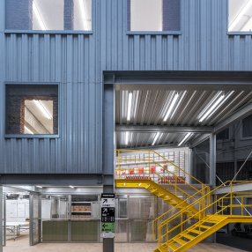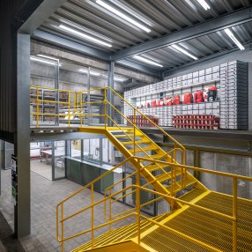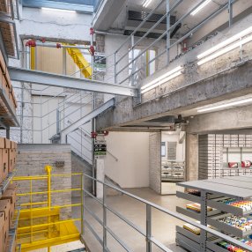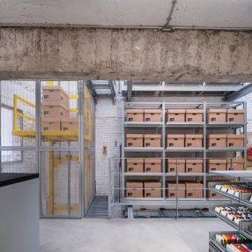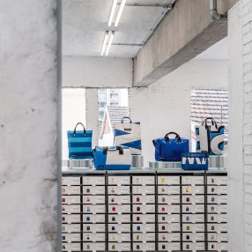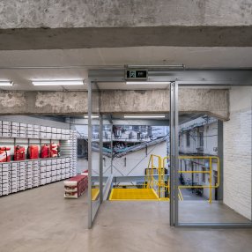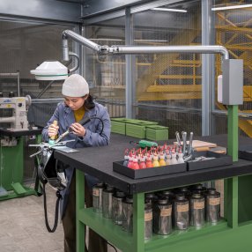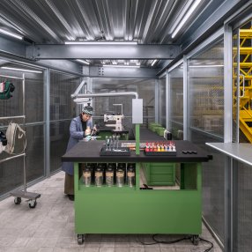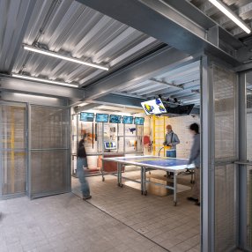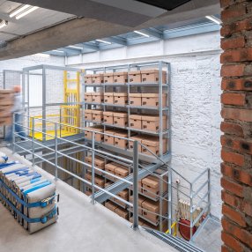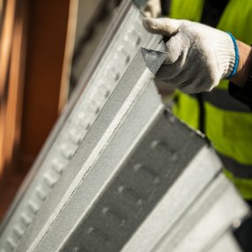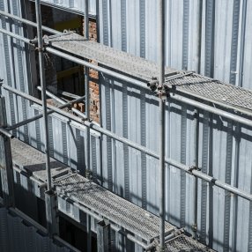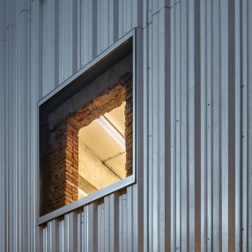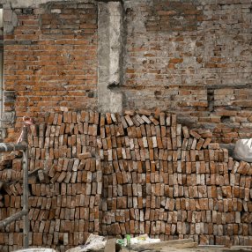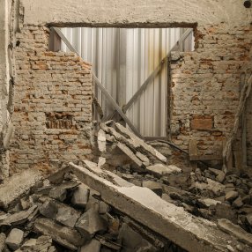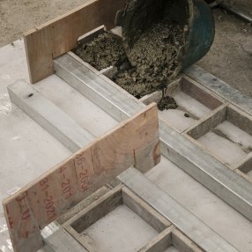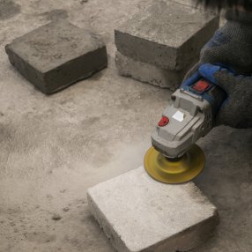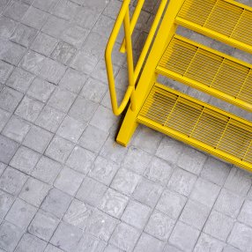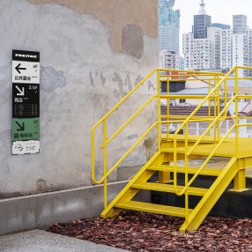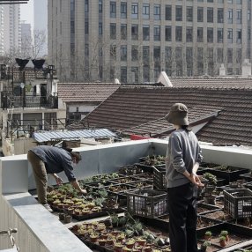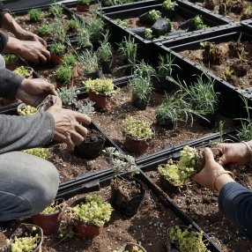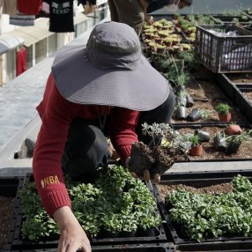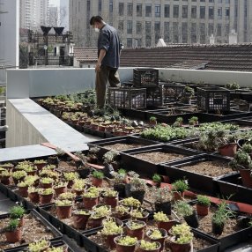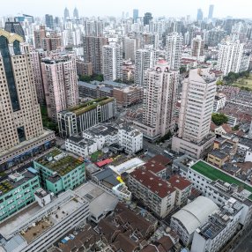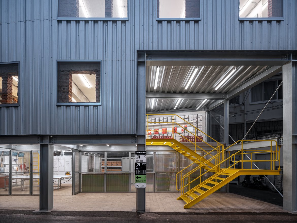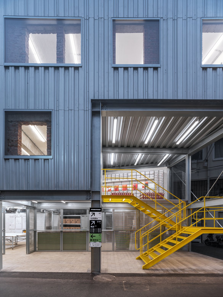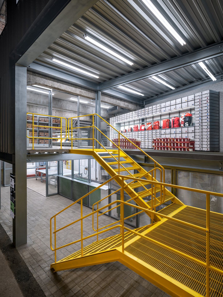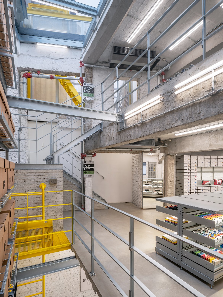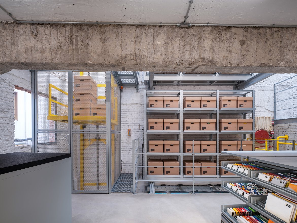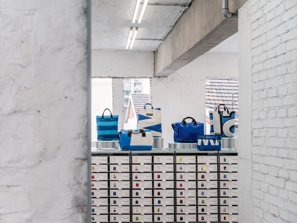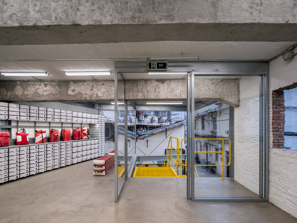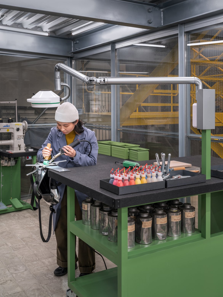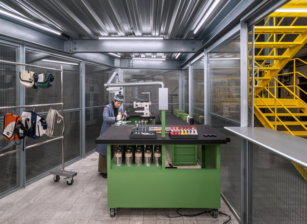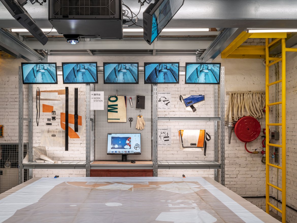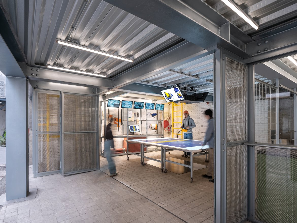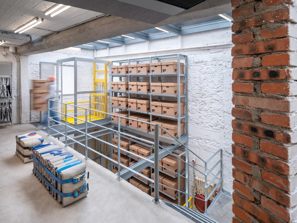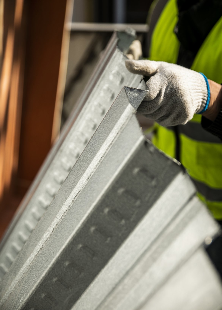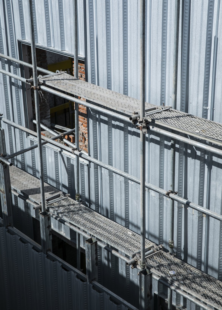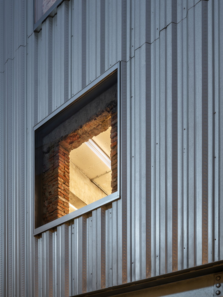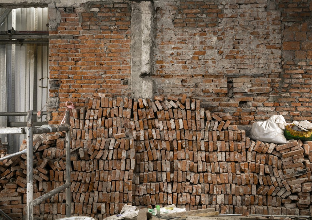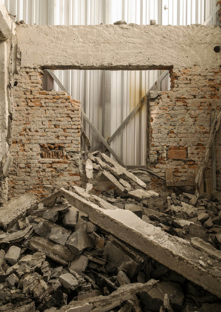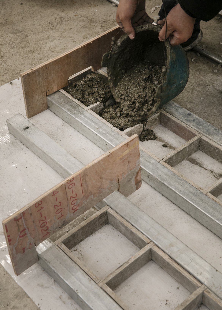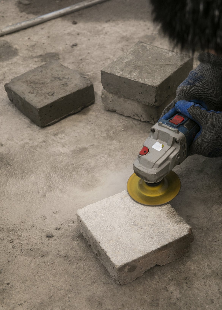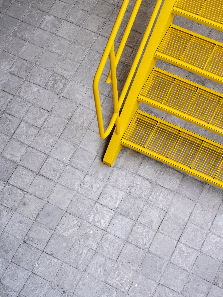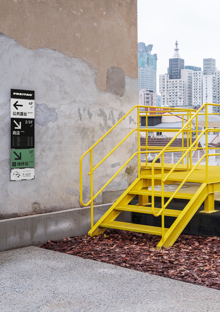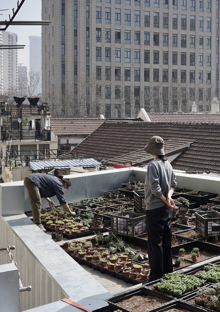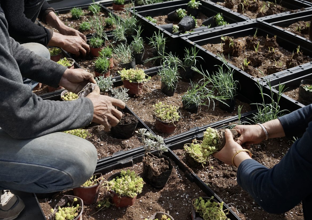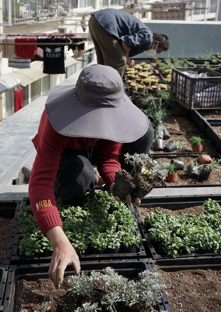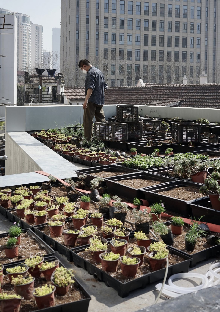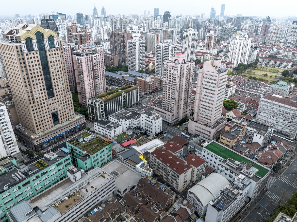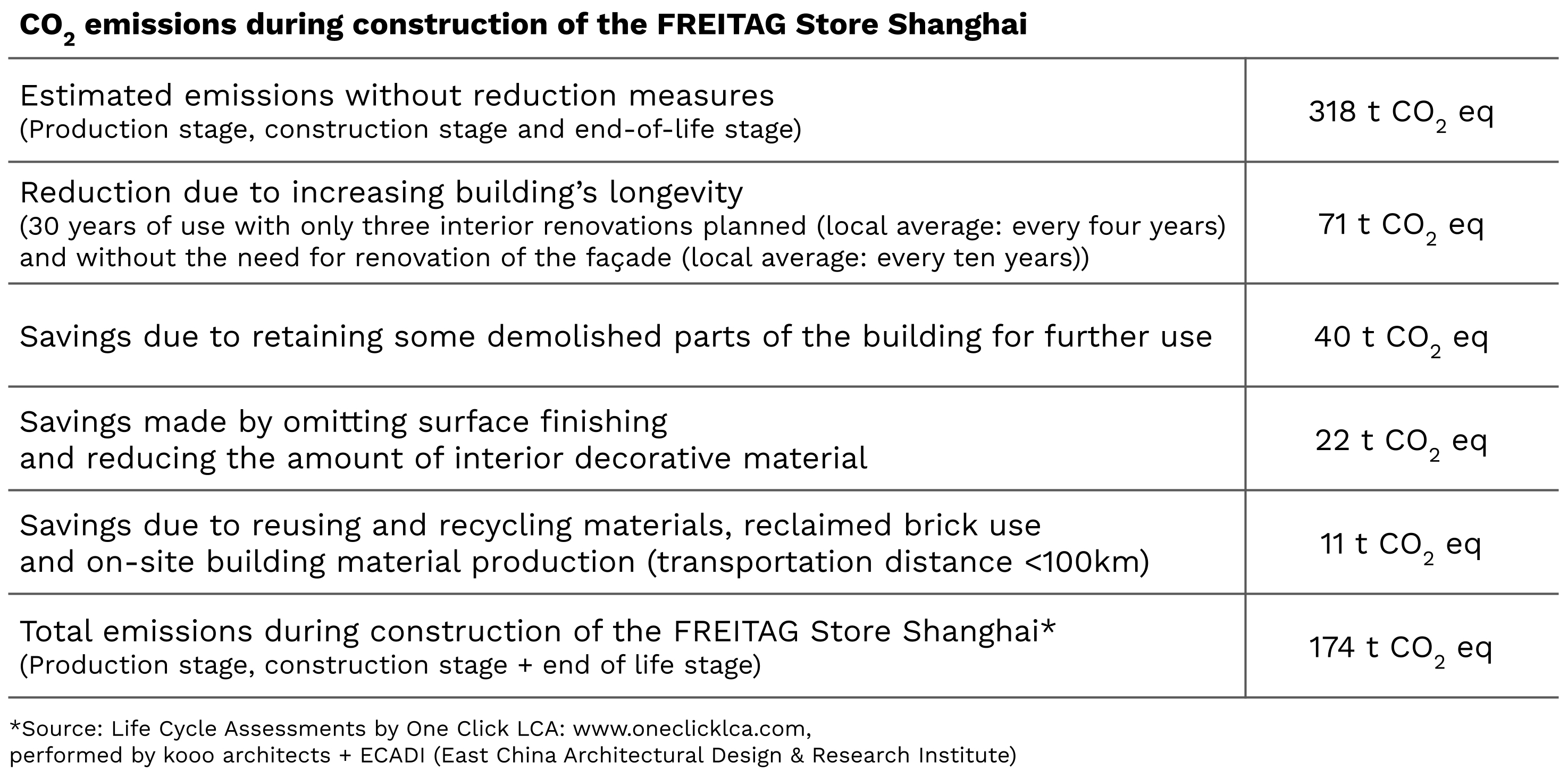
FREITAG STORE SHANGHAI
WHEN A STORE FACADE BECOMES A PRINCIPLE
At FREITAG, projects have always followed on from visions. The same thing applies to our store in Shanghai, which opens on March 25. Over a period of two years, the company worked closely with local architects, landscape gardeners, engineers, designers and an on-site team to develop a building concept that generated minimal CO2 emissions and resulted in a visually distinctive store with social relevance for the surrounding neighborhood. FREITAG reuses discarded materials not only for its bags but also in its store design. Rubble from building sites is turned into walls, and the hoarding panels were transformed into the characteristic facade.
In keeping with the principle behind everything FREITAG does – «We think and act in cycles» – the development of this latest store focused on the prudent use of materials and resources. Elements retrieved from the existing building were retained or reused wherever possible. And when there was no way to avoid the use of new materials, they were sourced within a radius of around 100 kilometers. As a part of the community, FREITAG has tried to create a genuinely rewarding space. A landscaped roof terrace, for example, is open to the public, and people in the neighborhood help to inject it with life.
The Community Store
The Zurich bag manufacturers have maintained a store in Shanghai since 2018. With the local community continuing to grow, the new store aims to provide a platform going beyond a traditional understanding of retail. The FREITAG team met real estate developer Chengjun Fan, whose long-term goal is to turn the slightly out-of-the-way Xian-Suo district into an openly creative, neighborly area with a balanced mix of stores, restaurants and culture.
A property from the 1980s surfaced in this area remote from the well-known tourist and shopping attractions. It had first been used as a textile factory before being turned into a hostel. Close cooperation with Shanghai-based Kooo Architects, local engineers and small businesses, all recommended by friends or friends of friends of the local FREITAG team, generated the vision of a mutually tolerant, hybrid concept occupying the space between neighborhood and retail.
Healthy growth
The roof, a joint effort involving the Urban Gardening Collective Forest City, adopts the same holistic concept as the store. It is designed to promote biodiversity in the neighborhood and connect the store to the publicly accessible rooftop terrace, managed by Chengjun Fan. The garden is tended organically and contains local plants in season. As such, it is open to the neighboring community for meetings, joint activities and collective development.
Five principles of renovation
From the start, FREITAG stressed to Kooo Architects that the minimization of CO2 emissions was a key requirement. The entire building process was geared to this end, and the footprint of the conversion analyzed in detail (see table at the bottom of the page).
Consequently, the building was gutted, a procedure that preserves so-called gray energy and ensures that the carefully renovated building fabric will last for at least another 30 years. Reducing transport routes to a minimum, fine-finishing as few surfaces as possible, increasing the building’s energy efficiency and reusing as many materials as possible were further requirements for the project.
The old walls were demolished with the utmost care to facilitate the reuse of as many intact bricks as possible in the repair of existing walls or construction of new ones. Rubble from the demolition of ceilings and walls was collected to make so-called «rebirth bricks» on site that could be used for the new floors.
The hoarding panels that had enveloped the entire building during reconstruction work and protected passers-by and the neighborhood from debris and dust were cut and repurposed on site. As a permanent part of the facade, these elements now form the outermost layer of the building. Apart from protecting the store against the weather, it also provides space for additional insulation between the facade and the building, thus increasing the structure’s energy efficiency. The windows in the new front were deliberately enlarged, generating a continuous dialog between «old» and «new» and allowing the building to provide an insight into the history of the structural development.
Inspired by the FREITAG factory in Zurich
Opening up the ceilings and floors has created a new sense of space, and the large opening in the roof brings lots of daylight into the building. The warehouse extends along the new three-story, free-standing wall and is not hidden. FREITAG designers have referenced the industrial look of the factory in Zurich to reveal the flow of goods with no attempt at concealment. Items in the warehouse are accessed using a goods lift or via shelves moved on rails from the eight-meter-high wall to the floors.
The store above the repair shop
The store’s first floor is given over to a large repair shop that unequivocally communicates the company’s commitment to longevity. Here, specially trained FREITAG employee Rainie Wu reconditions bags from all over China, ensuring that the company’s products have an even longer service life, all in the spirit of the circular economy.
In the adjacent workshop space, thanks to a concept developed exclusively for Shanghai, customers can get a first-hand experience of the digital F-Cut customization tool. Normally, the process involves screens, but here customers can use an industrial remote control to place a pattern for a full-size bag model on a tarp projection and design their own bag from used truck tarps. This way, FREITAG makes the design of the unique piece and the bag factory’s production processes tangible.
The second and third floors house the entire FREITAG range: with about 900 different bags and 750 accessories. Seating objects developed in collaboration with Leandro Destefani tell the story behind the materials in an abstract but tangible way and were inspired by the piles of truck tarps on the industrial-standard shelves at the FREITAG factory. For once, the tarp sides – up to 14 meters in length – are not cut up but folded in one piece and held together with belts.
Vision and concept: FREITAG lab. ag
Store design: FREITAG, Zurich / Kooo Architects, Shanghai & Tokyo
Developer / Landlord: «CJ» Chengjun Fan, Shanghai
Constructor: Hengpin, Shanghai
Concept Rooftop: Jody Wong, Zurich
Greening Rooftop: Forest City Studio, Shanghai
FREITAG Bench Design: Leandro Destefani (Zauber Aller Art), Zurich
FREITAG Store Shanghai
BDG #12, No.30 Lane 319
Jiaozhou Road
200040 Jing An District
Shanghai, China
Opening times:
Tue-Sun: 12 - 8 pm
Project approach reduces emissions by 144 t CO2 eq
Throughout the entire conversion of the new Shanghai FREITAG Store, the focus was on minimizing CO2 emissions. Thanks to the use of various measures, they were reduced by around 144 t CO2 eq (approx. 45%). This figure includes the production, construction and end-of-life stages and corresponds to the amount of CO2 absorbed jointly by 11,500 beech trees in a year. The same amount of CO2 is also emitted during the production of 205,000 kWh of electricity (East China Power Grid) or the use of 48.2 tonnes of gasoline.




